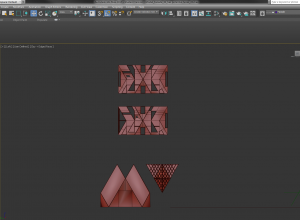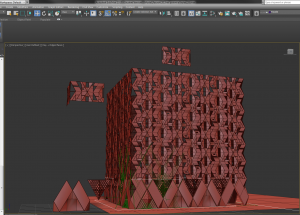This week I started by getting re-acquainted with 3DS MAX and Photoshop. I watched the following two video tutorials form Lynda.com.
- Photoshop CC 2015 One-on-One Fundamentals
- 3ds MAX 2017 Essential Training
I had already used 3ds MAX before, to create a design for the Limnology Building next to Lake Mendota. So I was pretty familiar with a lot of the modeling tools. The 2017 version introduced a new interface though so things looks a little different.
On the other hand, I am completely new to Photoshop and the idea of compositing images and renders into architectural visualizations is still kind of daunting. Architecture is fundamentally all about drawings and the presentation of 2D still images so Photoshop will perhaps be the most important tool at my disposal and one that I need to master regardless of how much I delve into 3D real-time visualization. The ability to produce a convincing render and compositing a realistic image of a building, its surroundings, and its materials is absolutely necessary for any architectural student and this skill will not be phasing out anytime soon.
Last week, I briefly touched upon the concept of modularity in the process of expansive 3D environments. We won’t get to begin creating a town for a while but in the process of prepping for it, I wanted to create a 3D model of a building that used modular panels across its skin to create a fun playful and plastic façade. So I created a series of modules as shown below:
The resulting building is very interesting looking and consists of these 4 modules.


